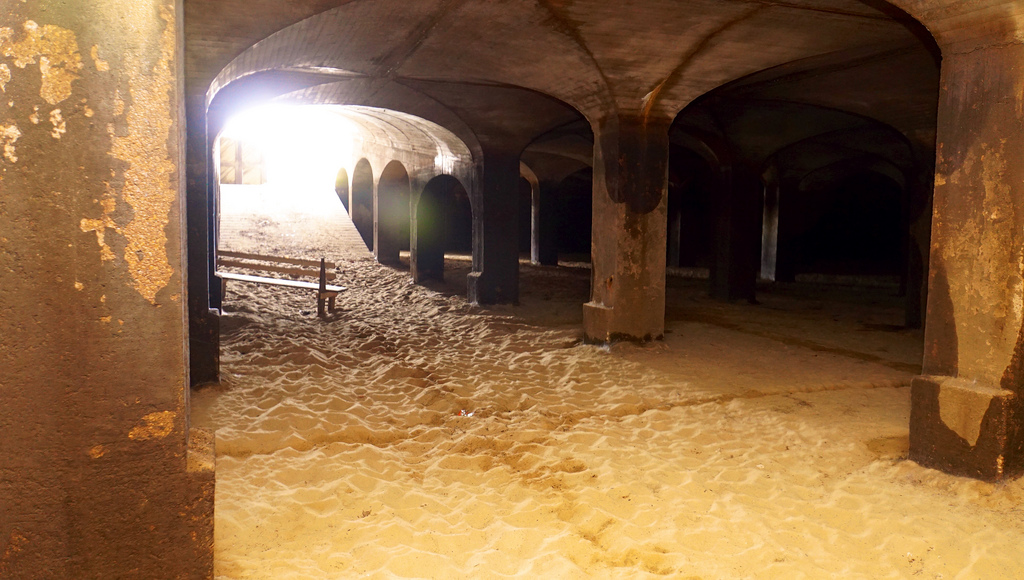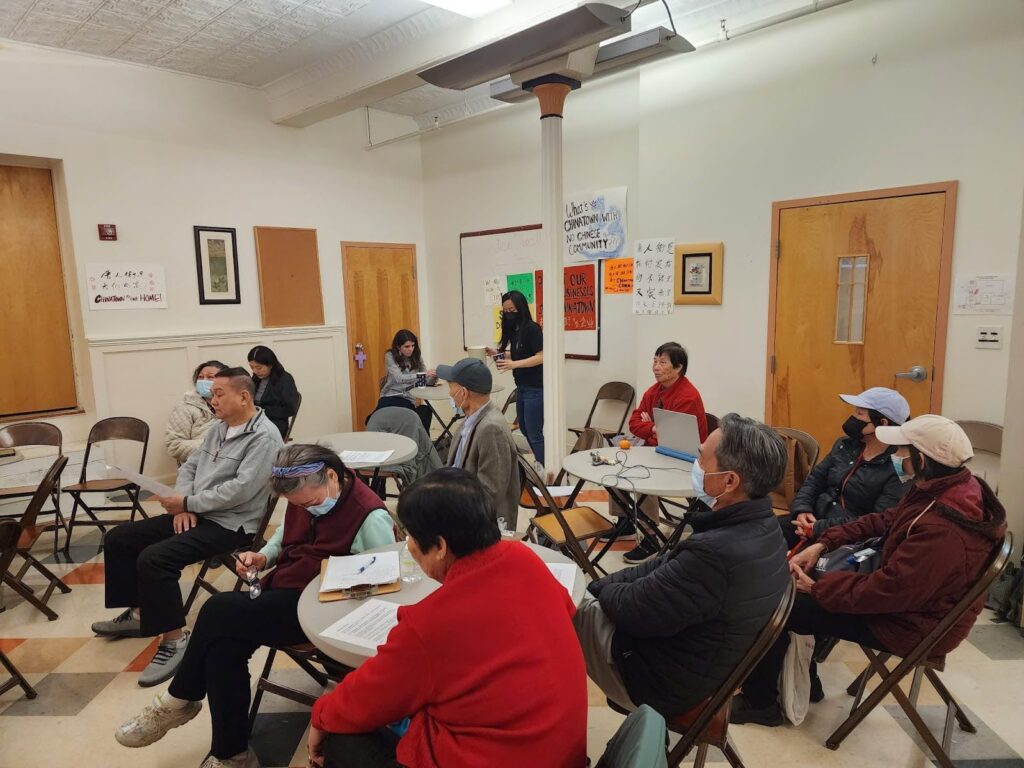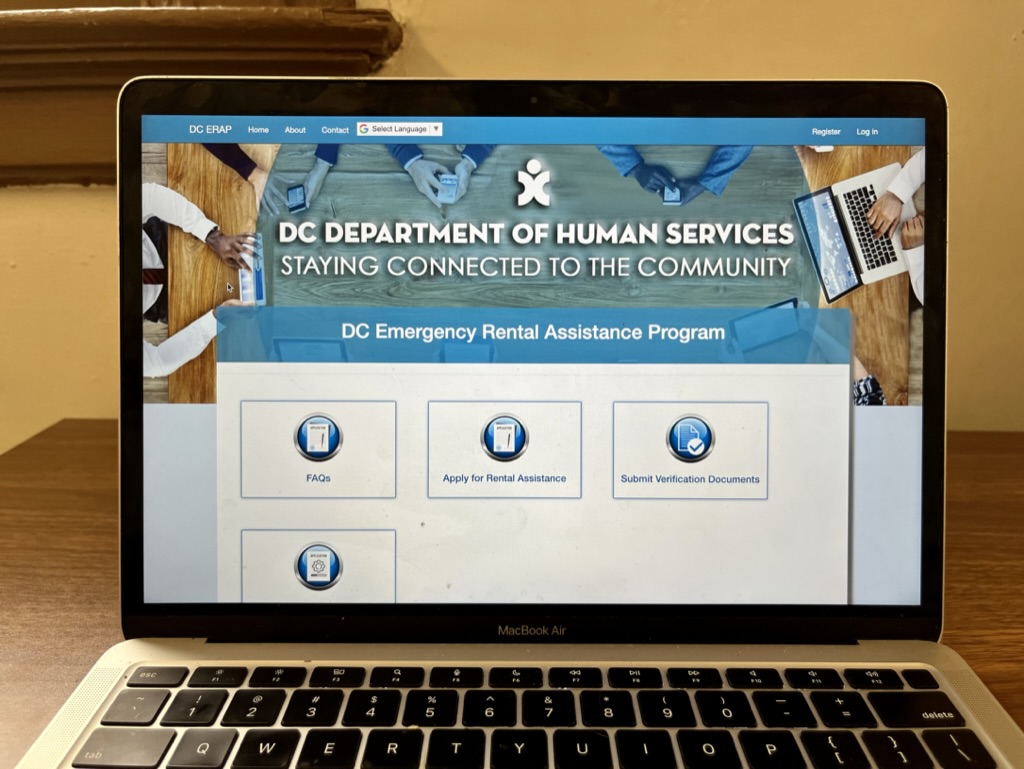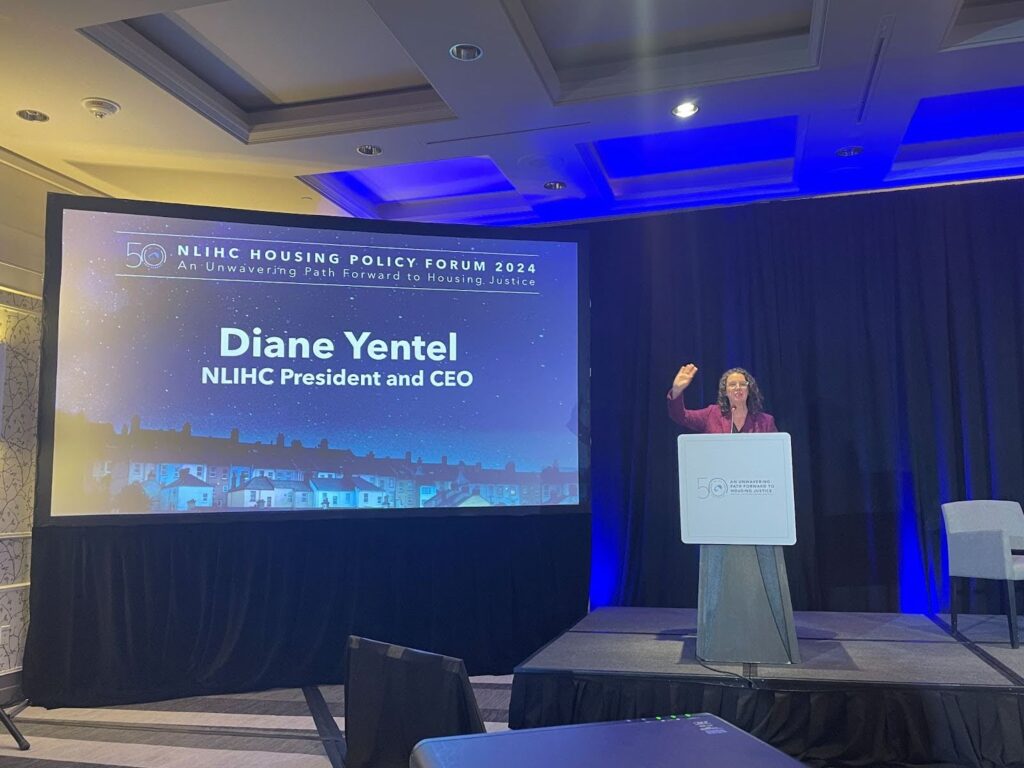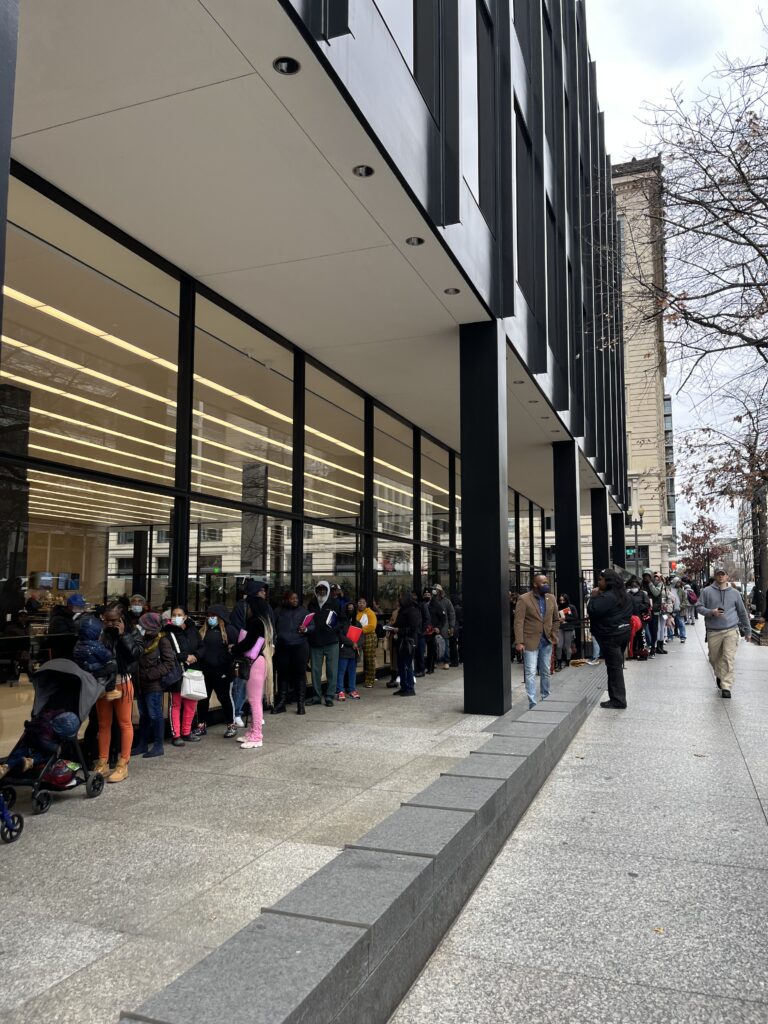The 25-acre McMillan Sand Filtration Site, located at North Capitol Street and Michigan Avenue NW, is labeled as the “most developable land in the District.”
D.C.’s first municipal water purification system is part of the full 92-acre McMillan Park Reservoir Historic Landmark in Ward 5, according to a legal brief by Friends of McMillan Park (FOMP), a citizens’ group opposed to developing it. The city bought the site from the U.S. Army Corps of Engineers in 1987, and successive mayoral administrations have been wondering how to use it ever since.
A debate has raged over whether to develop the site for economic gain or preserve it for a park with emphasis on open space, as the citizens’ group wants.
Vision McMillan Partners (VMP) has now been given an exclusive $90 million carte-blanche contract by the District to develop the sand filtration site as it sees fit. All of that cost will be borne by taxpayers, according to the FOMP brief.
A spokesperson for the Office of the Deputy Mayor of Planning and Economic Development, which approved the plan, reiterated in an e-mail to Street Sense that the Bowser administration is finally acting on this significant parcel of land after it has lain dormant for 28 years. Communications Director Joaquin McPeek also noted that the project, when completed, will add 3,200 permanent jobs to the local workforce and 3,000 construction jobs while it is being built.
After admittedly high planning and development costs, the administration projects the McMillan Site will generate $1.2 billion in tax revenue over 30 years.
The tug-of-war in this dispute is that the city’s Comprehensive Plan, guiding use of the area, calls for medium-density zoning on this site. VMP proposes high-density zoning for a part of it for a large office building that would house healthcare and medical offices, according to the FOMP brief. The proposed medical office building would be 115 feet high, well above medium-density standard. It would also demolish several below-ground wells that were part of the water-filtration system and were considered part of the site’s historical significance.
The D.C. Zoning Commission approved VMP’s proposal earlier, saying it had enough “special merit” to waive zoning restrictions. D.C. Code loosely defines special merit as “significant benefits to the District of Columbia or to the community by virtue of exemplary architecture, specific features of land planning, or social or other benefits having a high priority for community services.” The special merit exception is nearly exclusive to Washington, D.C. historic preservation laws, according to a Georgetown Law Center assessment. Judges had initially ruled that VMP’s high-density plan has special merit because the intended medical office facility is useful for the neighborhood.
The zoning commission claimed they had “flexibility” to approve high-density use on the northern end of the site because of low-density uses at the southern end such as parks, recreation and open space, according to the FOMP brief. The citizens’ group wants to remand the decision back to the zoning commission, saying the proposed density is too high and that the underground cells are integral to the historical value of the site and should be preserved.
The D.C. Court of Appeals heard arguments in the case on Sept. 20. FOMP members came out en masse; 8,000 have signed a petition to stop the VMP plan, according to their attorney Andrea Ferster.
The appeals court judges agreed that the zoning commission can award high-density zoning for part of the site if other parts of it are kept at medium-density; they said it is better to pursue the objectives of the plan than make a blanket prohibition against high density. However, the judges did specify that clustering the large buildings near the row houses that now exist on adjacent Capitol Avenue is not a good idea. They requested an explanation of the rationale for clustering.
The judges mused aloud: This is a mixed-use development plan that a developer – and the city – can profit from. It has special merit and fits in with the neighborhood; isn’t approving it better than doing nothing?
The FOMP group countered that such an ad hoc balancing of factors is not allowed in this situation; the Mayor’s Agent is required to follow a confining legal standard. Friends Attorney Ferster said applicant VMP must show that demolition and subdivision are necessary to build structures of particular significance.
Defense attorney Philip Evans said a compromise on this had already been reached in the comprehensive plan’s Future Land Use Map, on parks, open space and historic preservation. The zoning commission did their best to meet all the requirements for re-developing the McMillan sand filtration site. VMP needs the revenue expected from the higher-height and density medical office building to address the park and open-space needs of the project. The plan addresses economic necessity for developing the area, according to Evans.
The large medical office building that is the big sticking point would occupy about 42 percent of the project’s square footage and more than half of its land area, the brief says.
The concrete underground cells in question, of which there are about 20, have been crumbling for years and need to be demolished if structures are to be built on the ground above them. D.C. Court of Appeals Judge Stephen H. Glickman asked why the Mayor’s Agent didn’t consider other alternatives to a special merit decision, especially those with fewer historic preservation impacts.
Attorney Carolyn Brown, who was handling the historic preservation argument for the zoning commission side, reminded the assembled that the comprehensive plan is a tool, but the Mayor’s Agent has discretion beyond it. Brown added that the Agent “looked at the totality of the plan, not just pieces of it.”
Glickman concluded the plan had enough elements of land use planning to qualify for special merit, though he noted that the medical offices “do not contribute to the project’s special merit.”
Attorney Jason Klein of the FOMP side said the park was necessary but the medical office building was not necessary for the economic viability of the project. He reminded people that the zoning commission didn’t approve the 130-foot building; they just went ahead with it. There is no evidence that less dense development wouldn’t have been just as feasible, according to Klein.
It is worth mentioning that the McMillan site plan calls for very little low and moderate-cost housing. Of its 146 town homes and more than 500 apartments, only 20 percent are designated as affordable housing, and most of those cater to families or individuals that make up to 80 percent of the Area Median Income (AMI) – or $87,360, based on 2015 data. However, the one in four D.C. residents living in poverty earn an average household income of $24,000, according to a 2010 D.C. Fiscal Policy Institute Report.
There are no units in the VMP plan dedicated to low-income households that earn under 50 percent of the AMI, according to the FOMP brief. However, Joquin McPeek of the Deputy Mayor’s office highlighted that 85 rental units will be set aside for affordable senior housing (minimum 55 years old) for households earning 50-60 percent of Area Median Income.
